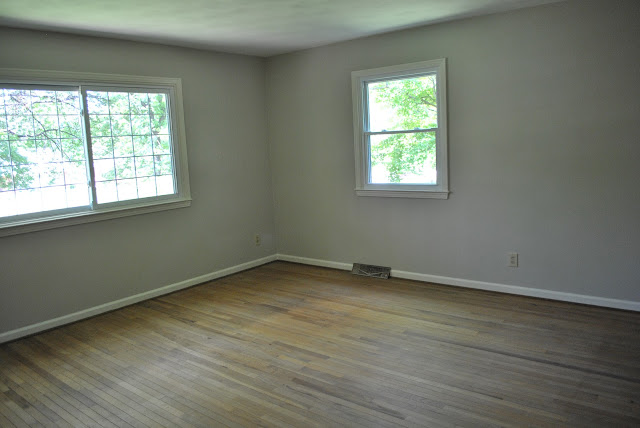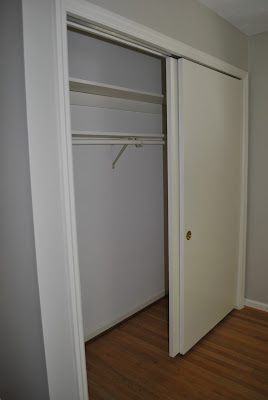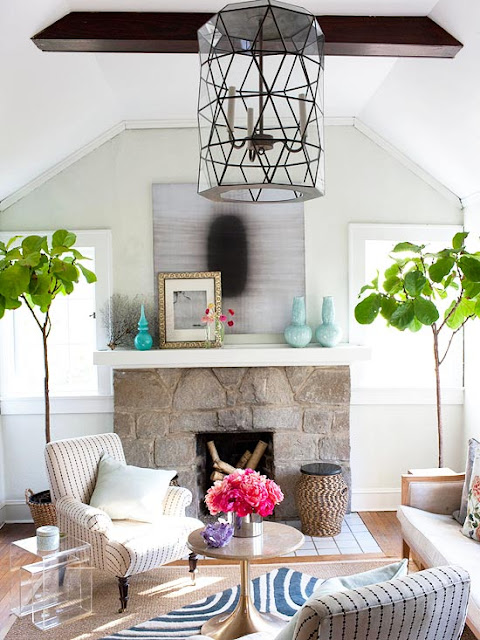The first few weeks of home ownership were pretty slow. Mark and I both were calling people for estimates. Nothing was straight forward. I felt young and ignorant. I was told I looked like I was 15 at Home Depot. Thanks for reassuring me to put my makeup on before leaving the house.
Our priorities before move-in (end of July) consisted of refinishing the upstairs floors, moving the hot tub outside, ordering appliances, and executing the kitchen remodel.
Well here's the things that have happened thus far...
My first doable project was the half bath. The wallpaper was real cute.
Lions, bears, rabbits and cats. Who would have thought.
I used DIF spray to remove the wallpaper. It was annoying. I learned to dump the DIF gel on my glove and spread it with my hand. It was a lot faster than the spray bottle. This room is still not done. It's my solution to boredom.
Laundry Room Before
Laundry Room after the shelving was removed. Things are slow, my friend.
We decided to streamline the flooring in the kitchen and family room for two reasons. We never liked the walnut peg floors and we didn't want three types of wood flooring meeting in this area now that the wall was going to be open.
We chose the second one from the left. Due to sun exposure/wear/finish, we were advised to not match the previous wood flooring to the new floors. We went dark and I couldn't be more excited! We strongly recommend Lumber Liquidators, we had a great experience with service and hopefully soon the product.
Then some of our best friends came to help. Best friend with benefits. He's a master construction man and boy was he impressive! We couldn't have done it without him!
Luke, the man.
My hunk!
Can you tell I was a little nervous while installing the beam?
And then we made a split second decision to add can lights above the fireplace which I'm thrilled about.
The new beam took the place of the load bearing wall. Quite an accomplishment for a day.
And to see the big picture....
Before (Wall to the left was removed.)
During (paneling down)
After!!!
No pretty pictures around here, I'm realizing it might be awhile until it feels homey.
Next up...
kitchen demo
order appliances
refinishing hardwoods (FloorCraft)
hvac stuff
electrical work
drywall
paint
install floors
install the new kitchen and island my dad is working on
money
money
money
We're having fun and really enjoying the results. The sad part... I'm back to school in 3 weeks. NO. WAY!











































.tif)











